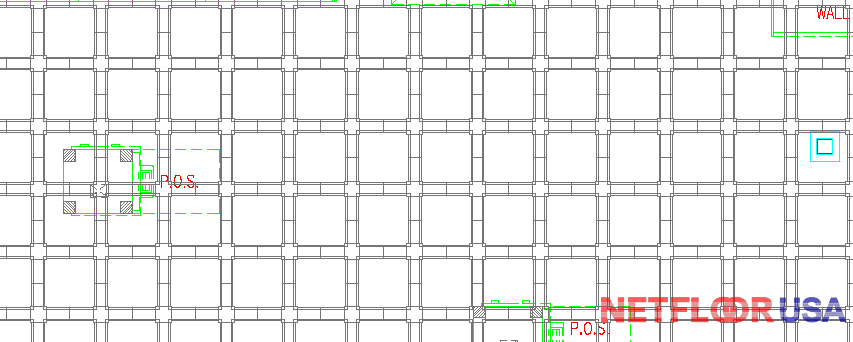Design Your Perfect Space
Netfloor USA offers CAD design and layout services to help you make the most of your space. As an integral part of your building, our access floors can be layered into your building design so you will have ultimate flexibility in laying out your facility equipment, displays and work spaces.

Unlimited Designs
Whether you work with us on the concept creation or you already have your floor plan ready, Netfloor USA's professional designers create accurate drawings that your design and construction team can rely on. We offer free consultation, free CAD design and free revisions. We won't rest until you're completely satisfied with the design!
Unlimited Potential
An access floor is one of the best investments you can make for your building. When you add a raised access floor, it's amazing how much difference even a few inches can make when it comes to creating additional, useful space within your building envelope. An access floor adds another dimension, another layer, to your building that increases efficiency and reduces long term operating costs.
Access Floor Changes Everything (for the better)
Cubicles, workstations, conference tables and more can be located wherever you need them, without regard to concrete cable trenches. Our low profile cable management floors give you the flexibility you need to run wires and cables neatly within the floor.
A Perfect Finish
The days of drab, gray raised floors are gone. Netfloor USA offers an incredible array of access floor top finishes like: wood, bamboo, coconut, tile, terrazzo, carpet and more. You can have it all: a useful, functional access floor that looks great!
Access Floor


 Facebook
Facebook Twitter
Twitter Google+
Google+ LinkedIn
LinkedIn