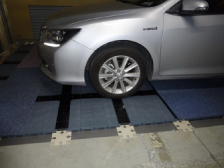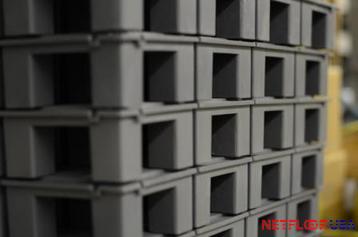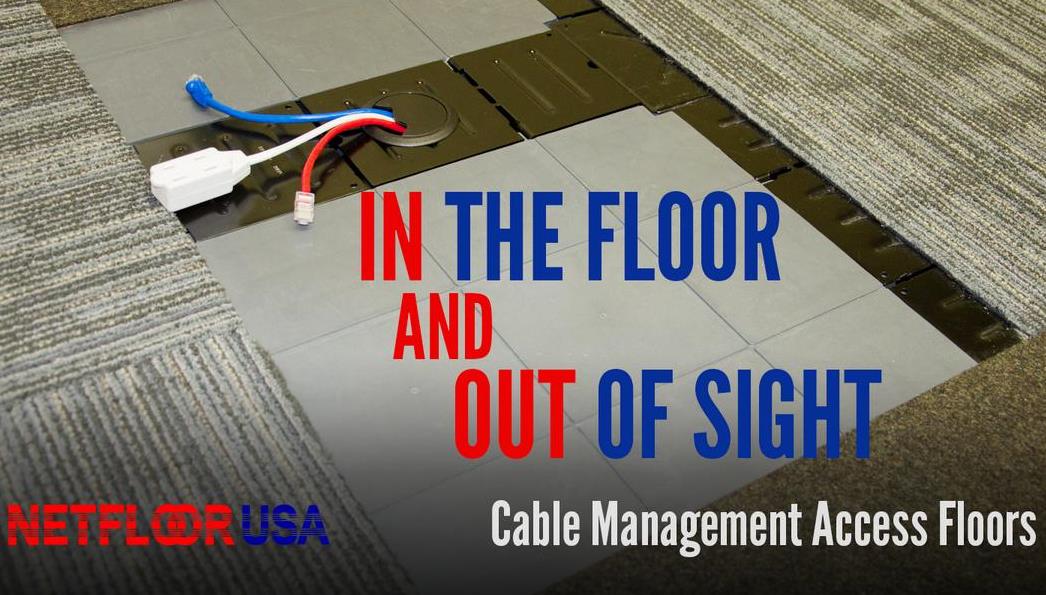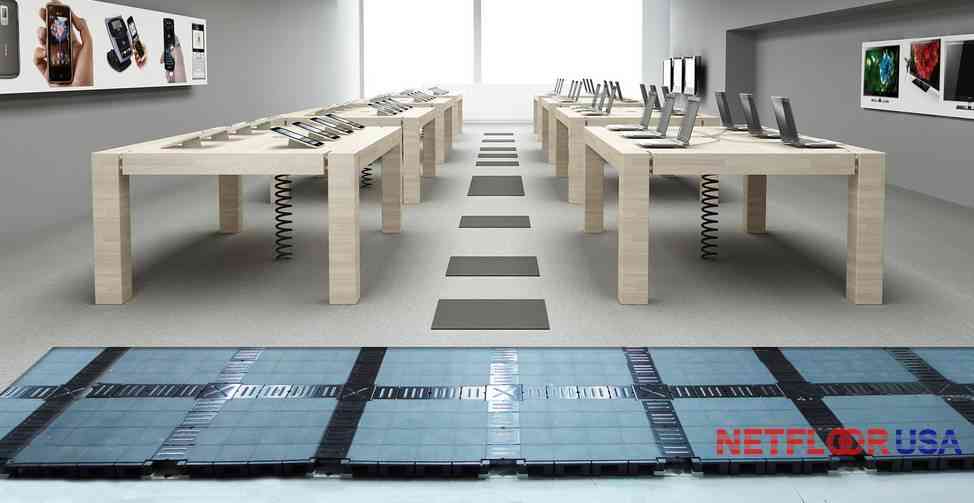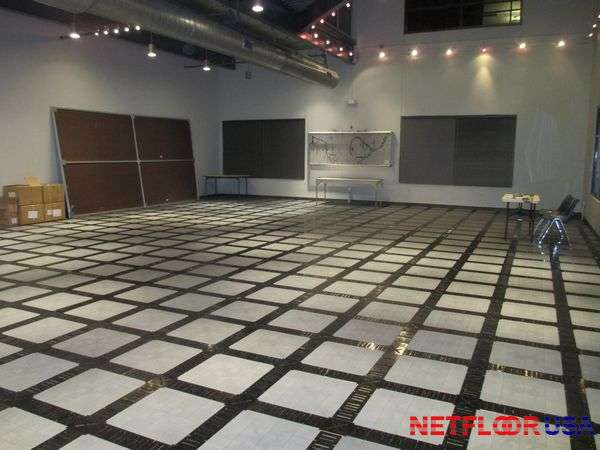
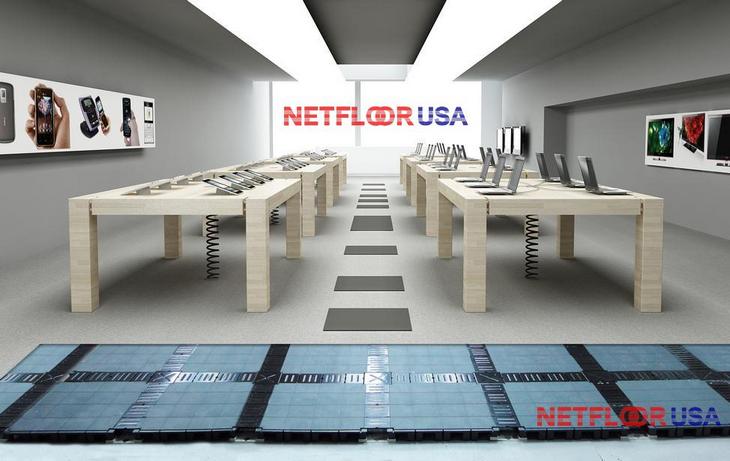
Spring 2015 Netfloor USA Retail Access Floor Design Competition
Netfloor USA is a manufacturer of low profile (and standard profile) access flooring. This flooring can be used in a number of different applications.
For this competition, we want entrants to focus on the use of access flooring in the retail environment and how raised floors can simplify wiring, cabling and operations of a retail facility.
The use of access flooring should be architecturally significant and integrated into the design of the space, as well as highly functional and beneficial.
The winning entry(ies) will be based on which submissions best illustrate not only the use of access flooring in a retail store, but how this type of system improves the design, construction and operation of the retail store.
The Competition
Entries will be accepted from students in the fields of: Architecture, interior design, electrical and IT fields.
Entries must utilize access flooring in their design. (An article on access flooring use in retail stores may be found here as a general guideline.)
Entries must clearly show how the use of access flooring simplifies or improves the operations of a retail store.
Format of Your Entry
At least one high quality, high resolution image of the envisioned space shall be submitted, along with appropriate narrative. A CAD or Revit type design file shall be submitted for the entry to be considered complete.
The image, CAD/Revit file, and narrative shall clearly illustrate the use and benefits of raised access flooring in a retail store environment. There is no length requirement (word minimum or maximum) for the narrative.
Any additional supporting materials such as a video entry, whitepaper, etc., are acceptable. Entrants agree their submitted material may be published by Netfloor USA at Netfloor USA's discretion.
Judging of the Entries
Since the requirement of the competition is to illustrate how raised acces flooring may be used in a retail environment, judging of the entries will be subjective.
Winning entries will be based on which entry best illustrates not only the use of access flooring in a retail store, but how this type of system improves the design, construction and operation of the retail store.
The Prizes
The winners of the competition will be selected solely by the staff of Netfloor USA, and their entries will be published on our website.
1st Place: $350
2nd Place: $250
3rd Place: $150
Deadline
The deadline for registration is February 27, 2015. The deadline for entries is March 31, 2015. The winners will be announced the following week on our website.
For More Info on Access Flooring and to Get Started
While we do not require your design/submission use Netfloor USA access floor products, further information on our products can be found here, here and here.
Additionally, CAD objects and images of Netfloor USA's flooring will be supplied to any entrant should they request them for use in their design.
For further information, please email us at: information(at)netfloorusa.com.
Thank you, and good luck!




